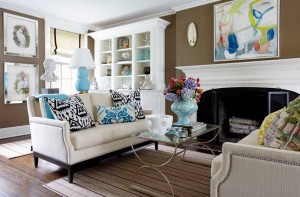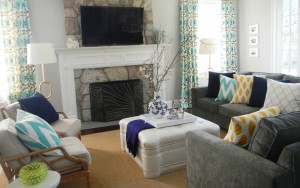 Creating a Space Plan
Creating a Space Plan
Without proper planning you may end up with an awkward layout or dysfunctional spaces in your home. Drawing out a floor plan or map of your space is a very useful tool and will help you keep everything to scale and allow you to plan more efficiently. You want to be able to see everything on your plan, so it’s important to include windows, doors, shelves, lighting, and other fixtures.
Make a list of everything you want in the room then create scaled, paper cutouts like puzzle pieces to represent the furniture and fixtures. This will allow you to move the pieces around to help you better envision the space and determine the amount of space available for new furniture. Creating a space plan like this will help bring your ideas to life and show you how everything will look in the room before starting home renovations.
Move the pieces around to determine how to best use your space to fit your lifestyle. Planning like this will save you time and money as it will help you identify any limitations in your new space. It will also help you determine the size of certain pieces of furniture before making purchases.
 Things to Consider When Space Planning
Things to Consider When Space Planning
- Focal points (Fireplaces, large windows, built-in units)
- Sources of natural light
- Furniture layout
- Comfort and functionality
When you are renovating your home, getting the help from an interior designer can make a difference. At Jan Hiltz Interiors LLC, we can help you create a unique and functional space. We can help design your room’s layout to make it flow. When you work with us, we will have you start with a list of needs and wants to help better plan the space. You don’t have to settle with the space you have. As an interior designer working in the Greenwich and Stamford, CT areas, we can help you create a space that is comfortable, functional, and the way you want to live. Contact us today for more information and let us bring your dreams to life.
